99 Stagecoach Trail
Elizabeth, CO 80107 — Elbert county
Price
$729,000
Sqft
3982.00 SqFt
Baths
4
Beds
5
Description
Nestled in the trees this exceptional country home has upgraded finishes. Enter through the 8" beautiful Alder entrance door into your formal living room. Dining room is ready for those dinner parties. The kitchen features hardwood floors, granite counter tops, kitchen island, desk work area and a lighted panty. All appliances are included. The kitchen is open to the family room complete with the gas fireplace. Wide hallways make it easy to move about. The master bedroom features a gas fireplace, 5 piece master bath and a large walk in closet. The main floor as has a powder room. The laundry room is off of the garage so can serve as a mudroom and also has a utility sink. Enjoy fabulous views of the mountains and beautiful sunsets from your covered flagstone patio. Also a great place for entertaining. An extra wide staircase leads to the walk out basement which features four bedrooms, two full baths, a family room and a storage/utility room. There is supplemental electric heat along with the natural gas forced air. There is central air conditioning along with an attic fan. Lots of trees are on a irrigation system and there is also a chicken coop and small green house. The clear span barn/workshop is 24x40 with a 16x20 loft for additional storage. This could be converted to a horse barn if you would deem to do so. There is a whole house water filter and a hot water holding system so that you always have hot water. This is a must see to appreciate all this home has to offer.
Property Level and Sizes
SqFt Lot
150718.00
Lot Features
Breakfast Nook, Ceiling Fan(s), Central Vacuum, Granite Counters, High Ceilings, Kitchen Island, Smoke Free, Utility Sink, Walk-In Closet(s)
Lot Size
3.46
Foundation Details
Concrete Perimeter,Slab
Basement
Full,Walk-Out Access
Base Ceiling Height
9 foot
Interior Details
Interior Features
Breakfast Nook, Ceiling Fan(s), Central Vacuum, Granite Counters, High Ceilings, Kitchen Island, Smoke Free, Utility Sink, Walk-In Closet(s)
Appliances
Dishwasher, Dryer, Gas Water Heater, Microwave, Range, Refrigerator, Washer
Electric
Air Conditioning-Room, Attic Fan
Flooring
Carpet, Tile, Wood
Cooling
Air Conditioning-Room, Attic Fan
Heating
Forced Air
Fireplaces Features
Bedroom, Family Room
Utilities
Electricity Available, Natural Gas Available
Exterior Details
Features
Rain Gutters
Patio Porch Features
Covered,Patio
Lot View
Mountain(s)
Water
Well
Sewer
Septic Tank
Land Details
PPA
210693.64
Well Type
Operational,Private
Well User
Household w/Irrigation,Household w/Livestock
Road Frontage Type
Public Road
Road Responsibility
Public Maintained Road
Road Surface Type
Gravel
Garage & Parking
Parking Spaces
1
Parking Features
Concrete
Exterior Construction
Roof
Composition
Construction Materials
Wood Siding
Architectural Style
Contemporary
Exterior Features
Rain Gutters
Window Features
Double Pane Windows
Security Features
Carbon Monoxide Detector(s),Smoke Detector(s)
Builder Source
Public Records
Financial Details
PSF Total
$183.07
PSF Finished
$192.86
PSF Above Grade
$365.23
Previous Year Tax
3032.00
Year Tax
2019
Primary HOA Fees
0.00
Location
Schools
Elementary School
Singing Hills
Middle School
Elizabeth
High School
Elizabeth
Walk Score®
Contact me about this property
James T. Wanzeck
RE/MAX Professionals
6020 Greenwood Plaza Boulevard
Greenwood Village, CO 80111, USA
6020 Greenwood Plaza Boulevard
Greenwood Village, CO 80111, USA
- (303) 887-1600 (Mobile)
- Invitation Code: masters
- jim@jimwanzeck.com
- https://JimWanzeck.com
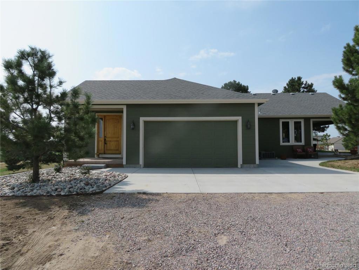
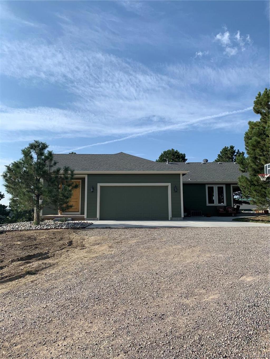
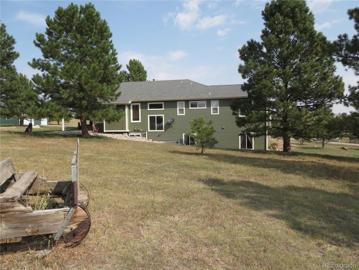
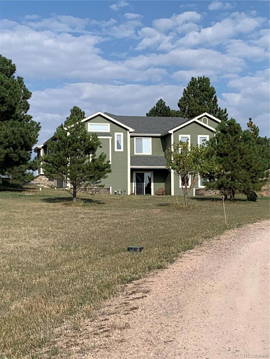
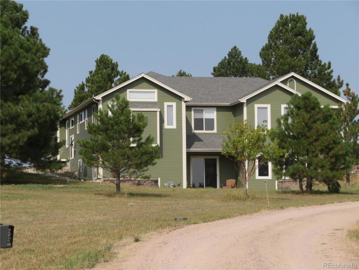
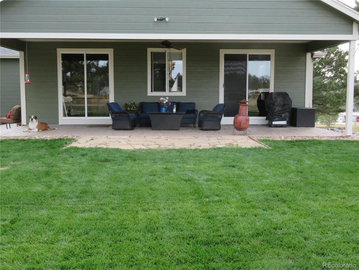
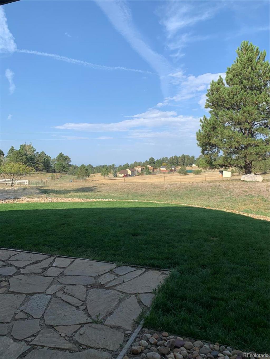
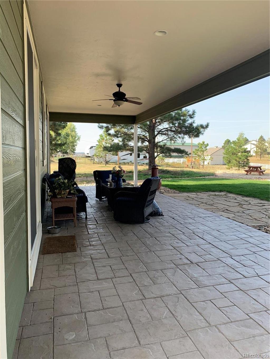
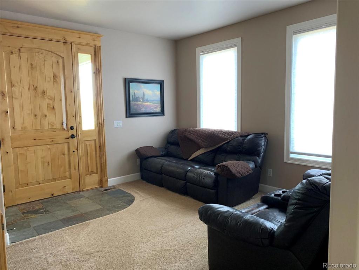
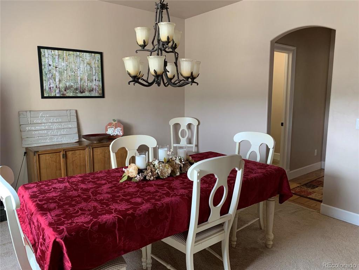
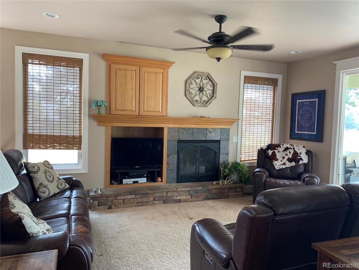
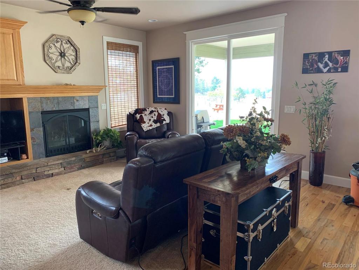
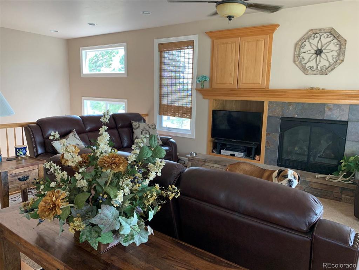
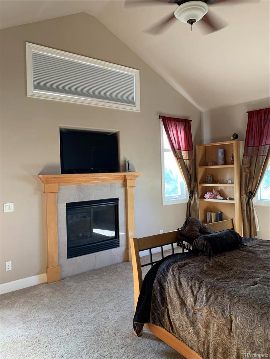
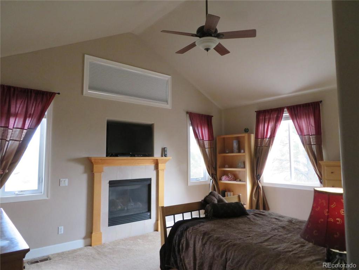
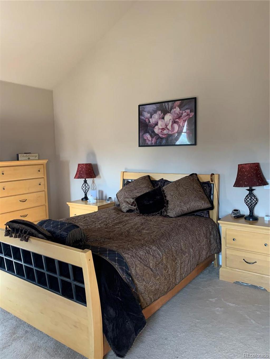
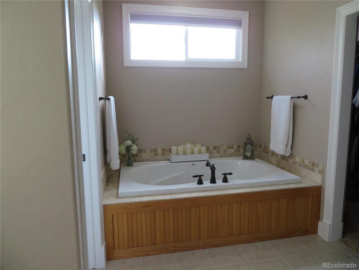
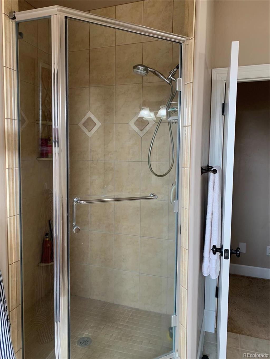
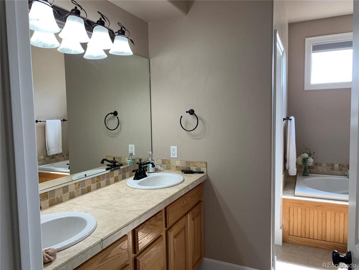
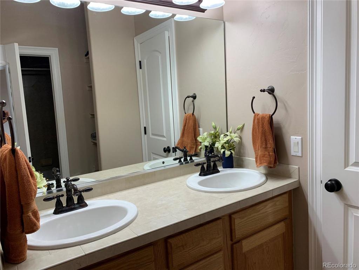
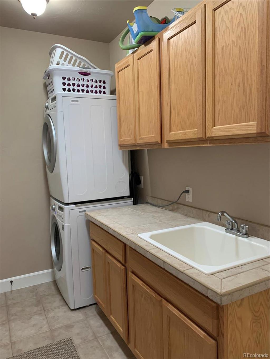
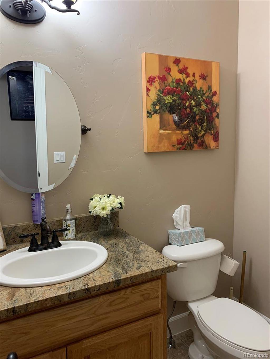
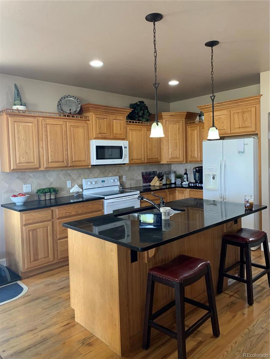
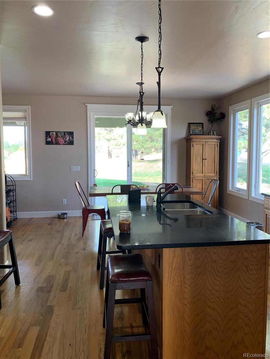
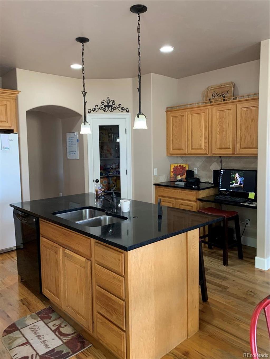
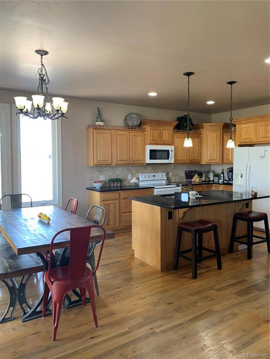
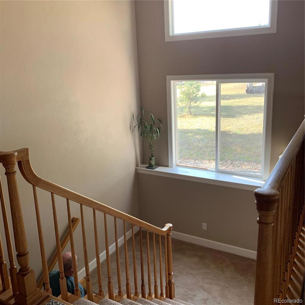
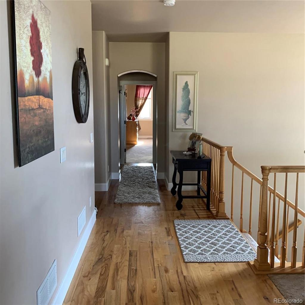
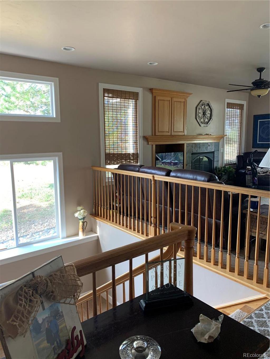
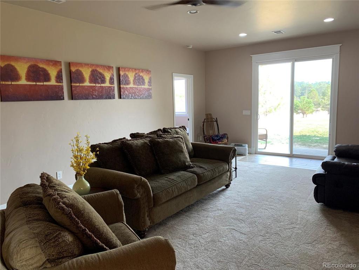
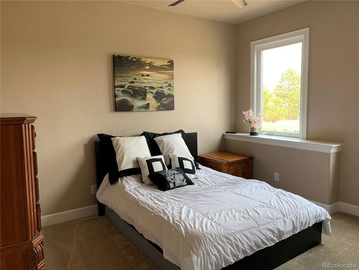
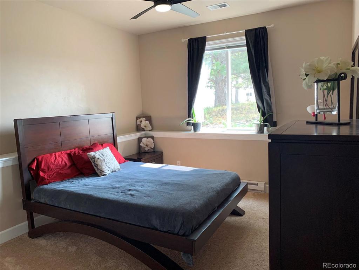
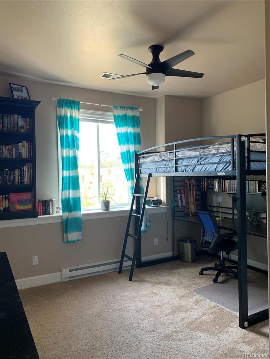
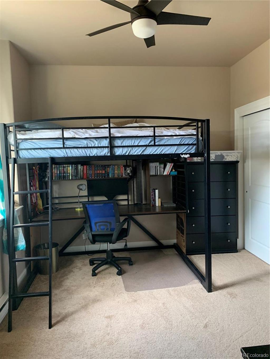
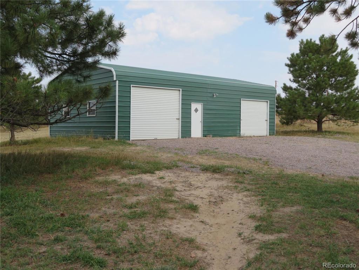
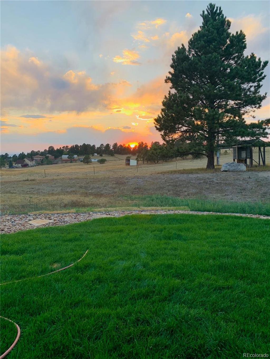
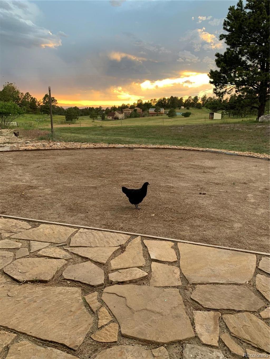


 Menu
Menu


