6550 County Road 194
Elizabeth, CO 80107 — Elbert county
Price
$1,950,000
Sqft
4124.00 SqFt
Baths
3
Beds
4
Description
DO NOT CONTACT SELLER AS PER SELLER REQUEST!!
Welcome to this beautiful 73-acre equestrian estate, located in the Elbert County Economic Deveopment Zone. This custom brick home is ideally tucked back off of CR 194 giving you the peace and tranquility of country living. Open floor plan features a spacious kitchen with maple cabinets, granite countertops, tile flooring, beautiful appliances all included, an eating area overlooking the paddocks and dining room just off the kitchen for entertaining. Enjoy a cozy fireplace and an abundance of light in the LR. The main floor features vaulted ceilings, big windows, radiant heat thru out house, study/BR, pantry, mudroom and primary BR with a 5piece bath and large walk-in closet. A family room with a kitchenette, 3 additional BRs - 1 non-conforming and a full bath can be found in the walk out bsmt. Large storage area just needs carpet and paint to have an additional room. Automatic whole house generator and vacuum. Wheelchair accessible on both floors. Enjoy spectacular outdoor living on your sundrenched trex deck as you gaze upon the trees that run along the seasonal creek. This beautiful barn/indoor arena with natural lighting was carefully constructed for the comfort and safety of the horses. 2001 Eagle Span steel indoor arena (85'x125') with rubber/sand footing, arena has 1 large overhead electric door and 2 walk thru doors and is attached to barn/storage (36'x125'). Barn has 1 24x12 foaling stall with divider to make 2 12x12 stalls. 3 additional 12x12 stalls. Stalls have rubber mats. Dutch doors open to fenced paddocks (approx. 200' long). Barn has wash stall with hot water. Small room with sink, hot water heater, and baseboard heat. 12 x 24 tack room, hay storage, 4 overhead electric doors and water treatment system. Paddocks have mesh fencing that lead into cross fenced pasture turnout. Grow your hay. Newer septic tank and field. 2 propane tanks 500 and 1000 gallon. This property is a prime location with paved roads and easy access to amenities.
Property Level and Sizes
SqFt Lot
3220390.80
Lot Features
Breakfast Nook, Ceiling Fan(s), Central Vacuum, Entrance Foyer, Five Piece Bath, Granite Counters, High Ceilings, Jet Action Tub, Open Floorplan, Pantry, Smoke Free, Utility Sink, Vaulted Ceiling(s), Walk-In Closet(s)
Lot Size
73.93
Foundation Details
Slab
Basement
Exterior Entry, Finished, Full, Walk-Out Access
Interior Details
Interior Features
Breakfast Nook, Ceiling Fan(s), Central Vacuum, Entrance Foyer, Five Piece Bath, Granite Counters, High Ceilings, Jet Action Tub, Open Floorplan, Pantry, Smoke Free, Utility Sink, Vaulted Ceiling(s), Walk-In Closet(s)
Appliances
Cooktop, Dishwasher, Disposal, Dryer, Microwave, Oven, Refrigerator, Self Cleaning Oven, Washer, Water Purifier, Water Softener
Electric
Attic Fan
Flooring
Carpet, Tile
Cooling
Attic Fan
Heating
Radiant Floor
Fireplaces Features
Gas, Great Room
Utilities
Cable Available, Electricity Connected, Natural Gas Not Available, Phone Available, Phone Connected, Propane
Exterior Details
Features
Balcony, Rain Gutters
Water
Well
Sewer
Septic Tank
Land Details
Road Frontage Type
Public
Road Responsibility
Public Maintained Road
Road Surface Type
Paved
Garage & Parking
Parking Features
Driveway-Gravel, Dry Walled, Exterior Access Door, Oversized, Oversized Door
Exterior Construction
Roof
Composition
Construction Materials
Brick
Exterior Features
Balcony, Rain Gutters
Window Features
Bay Window(s), Double Pane Windows, Skylight(s), Window Coverings, Window Treatments
Security Features
Carbon Monoxide Detector(s), Smoke Detector(s)
Builder Name 1
Other
Builder Source
Builder
Financial Details
Previous Year Tax
4136.00
Year Tax
2022
Primary HOA Fees
0.00
Location
Schools
Elementary School
Singing Hills
Middle School
Elizabeth
High School
Elizabeth
Walk Score®
Contact me about this property
James T. Wanzeck
RE/MAX Professionals
6020 Greenwood Plaza Boulevard
Greenwood Village, CO 80111, USA
6020 Greenwood Plaza Boulevard
Greenwood Village, CO 80111, USA
- (303) 887-1600 (Mobile)
- Invitation Code: masters
- jim@jimwanzeck.com
- https://JimWanzeck.com
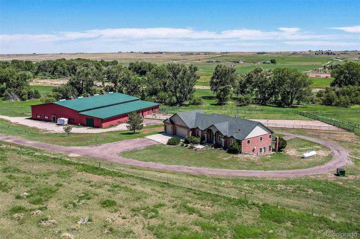
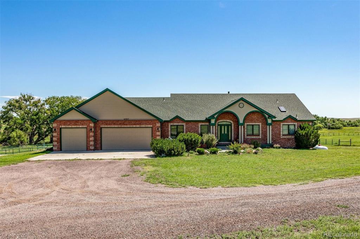
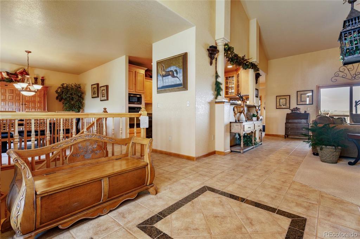
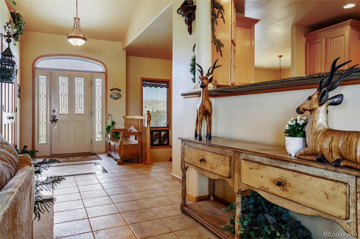
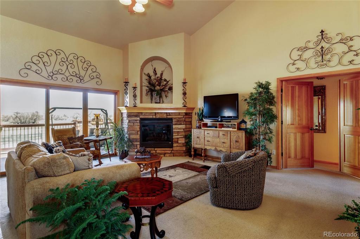
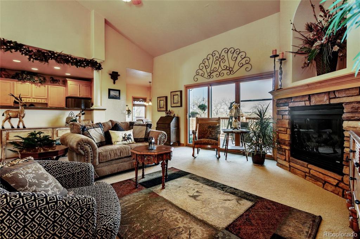
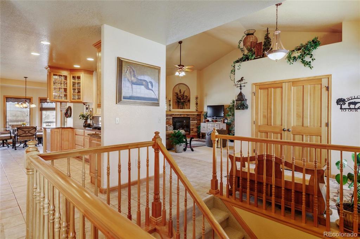
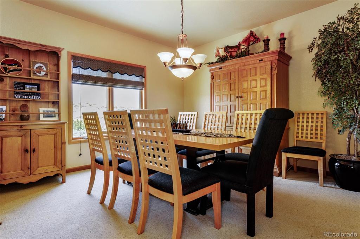
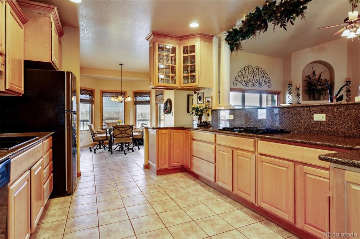
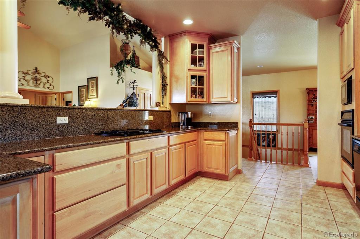
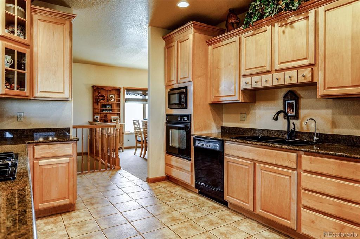
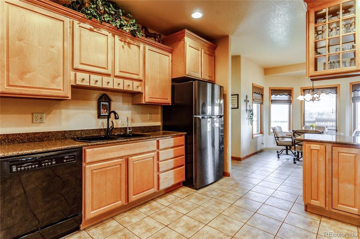
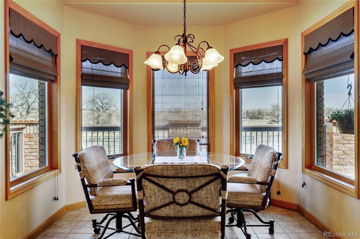
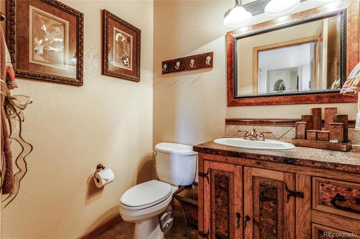
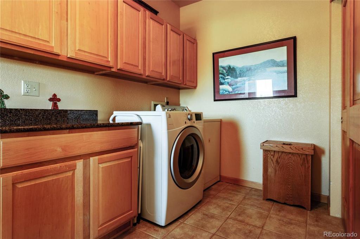
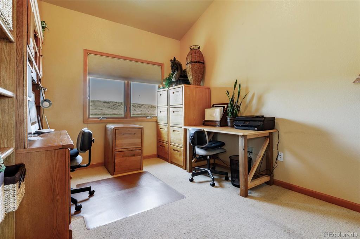
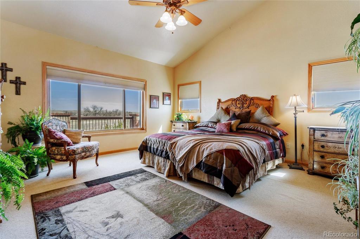
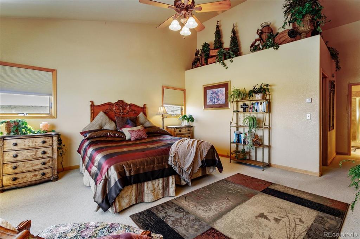
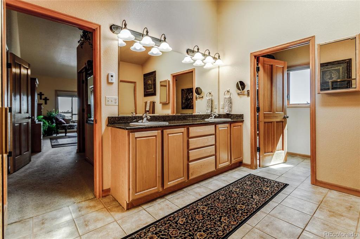
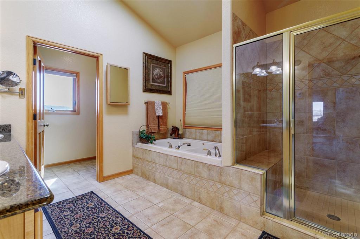
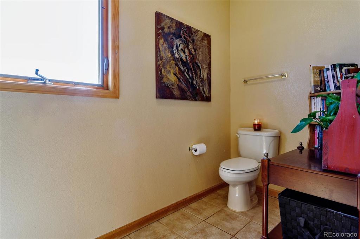
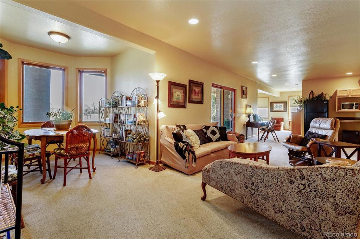
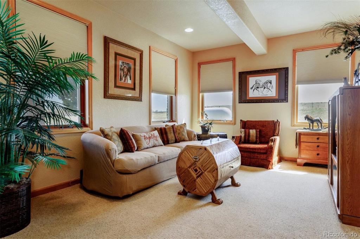
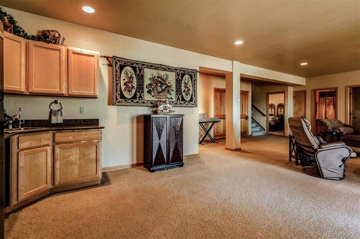
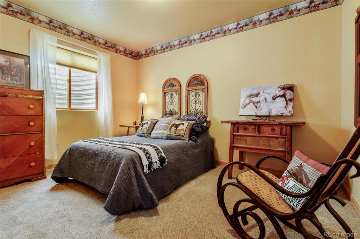
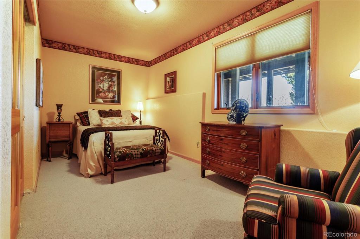
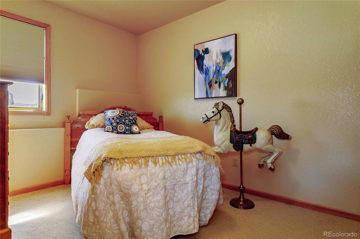
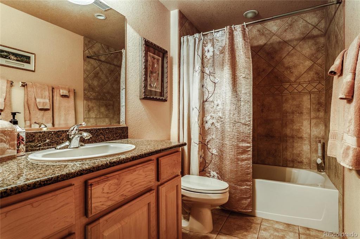
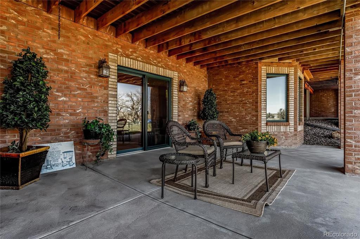
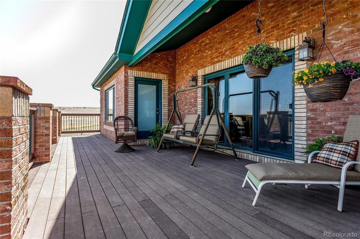
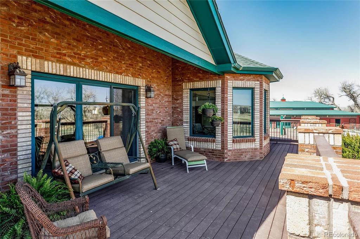
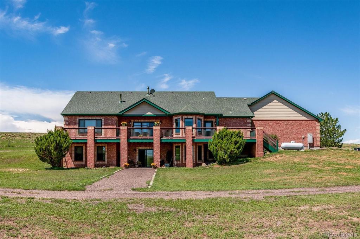
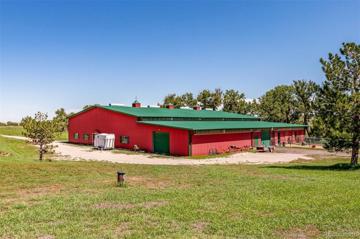
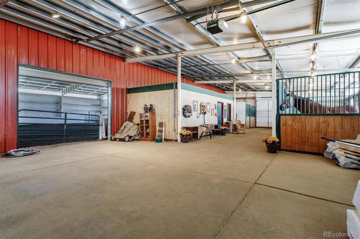
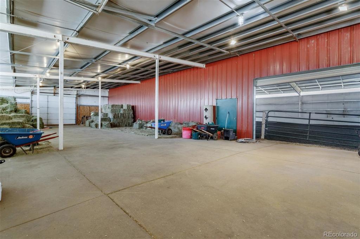
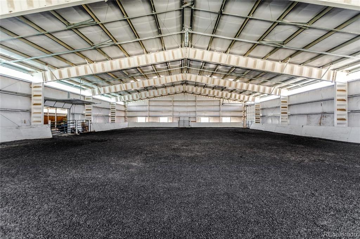
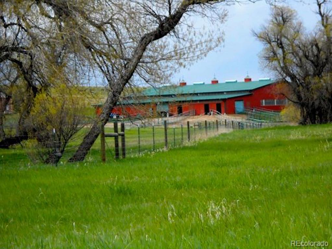
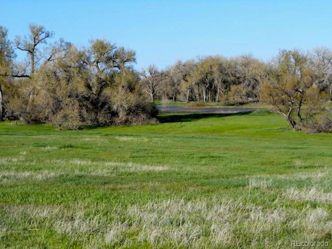
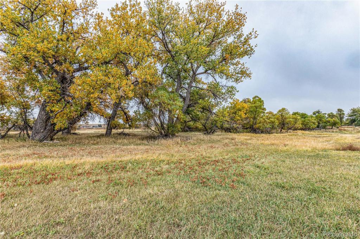
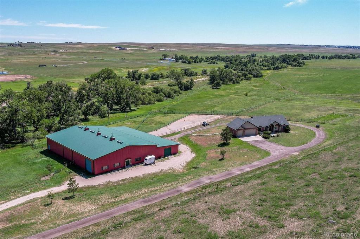


 Menu
Menu
 Schedule a Showing
Schedule a Showing

