39848 Swift Creek Circle
Elizabeth, CO 80107 — Elbert county
Price
$5,395,000
Sqft
7075.00 SqFt
Baths
5
Beds
4
Description
Stunning Swift Creek Farms Equestrian Estate on 318.25+/- acres can be yours. This unique park like setting with a wide variety of amenities and facilities is a must see. Trees, ponds, waterfalls, and 1 mi. of creek running through the property awaits you. The beautiful 4 Bedroom 5 bath custom house has over 7,000 sq ft, oversized 3 car garage, and high-end finishes. The 26,000 sq ft, 17 stall equestrian facility is in operation with a championship horse group. It has a full office and indoor viewing areas. A Duplex house next to facility features one 3br, 2ba unit, and one 2br 1ba unit with a 2-car garage and multiple parking spaces. There are four wells drawing from two aquifers. A creek runs through the property with three waterfalls and wildlife everywhere. As a Buyer of this estate there are many opportunities from stand-alone ownership to strong potential for development. Close to Parker and Denver. Please review additional documents for details of the home, ranch house, and equestrian facility. To describe the house more fully, it has two fireplaces, two wet bars, endless pool, home theatre, a second kitchen area on lower level, large storage room, an oversized three-car garage and large deck overlooking the property. The two-level duplex sits next to the Equestrian facility with an upper level of 3BR, 2BA, and a lower level 2 BD, 1BA unit. It can be used for guests, employee housing or as an income producing rental. There have been discussions with Elbert County on development of this property into high-end custom home sites. The vision if development is considered is to create a sanctuary using the equestrian facility as a center of activity. The property is fully fenced. Horses can be turned out in one of 6 large outdoor arenas. There is a one-mile-long trotting or running track. There is a separate hay barn, and the property also has several large open areas where Orchard/Brome hay grows yearly.
Property Level and Sizes
SqFt Lot
13852080.00
Lot Features
Eat-in Kitchen, Kitchen Island, Open Floorplan, Pantry, Vaulted Ceiling(s), Walk-In Closet(s), Wet Bar
Lot Size
318.00
Basement
Full,Walk-Out Access
Interior Details
Interior Features
Eat-in Kitchen, Kitchen Island, Open Floorplan, Pantry, Vaulted Ceiling(s), Walk-In Closet(s), Wet Bar
Appliances
Dishwasher, Double Oven, Dryer, Microwave, Oven, Refrigerator, Self Cleaning Oven, Washer
Laundry Features
In Unit
Electric
Ceiling Fan(s), Central Air
Flooring
Vinyl, Wood
Cooling
Ceiling Fan(s), Central Air
Heating
Forced Air, Propane
Fireplaces Features
Family Room, Gas, Living Room
Utilities
Electricity Available, Internet Access (Wired)
Exterior Details
Features
Balcony, Spa/Hot Tub
Patio Porch Features
Deck,Patio
Lot View
Mountain(s),Plains,Water
Water
Well
Sewer
Septic Tank
Land Details
PPA
16965.41
Road Frontage Type
Private Road
Road Responsibility
Private Maintained Road
Road Surface Type
Gravel
Garage & Parking
Parking Spaces
1
Parking Features
Oversized
Exterior Construction
Roof
Concrete
Construction Materials
Stone, Stucco, Wood Frame
Exterior Features
Balcony, Spa/Hot Tub
Window Features
Double Pane Windows, Skylight(s), Window Coverings
Security Features
Fire Alarm
Builder Source
Other
Financial Details
PSF Lot
$0.39
PSF Finished
$762.54
PSF Above Grade
$1506.98
Previous Year Tax
7691.00
Year Tax
2021
Primary HOA Fees
0.00
Location
Schools
Elementary School
Singing Hills
Middle School
Elizabeth
High School
Elizabeth
Walk Score®
Contact me about this property
James T. Wanzeck
RE/MAX Professionals
6020 Greenwood Plaza Boulevard
Greenwood Village, CO 80111, USA
6020 Greenwood Plaza Boulevard
Greenwood Village, CO 80111, USA
- (303) 887-1600 (Mobile)
- Invitation Code: masters
- jim@jimwanzeck.com
- https://JimWanzeck.com
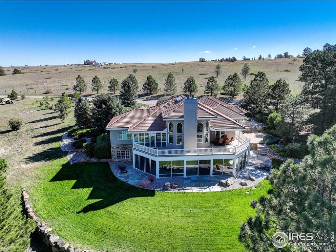
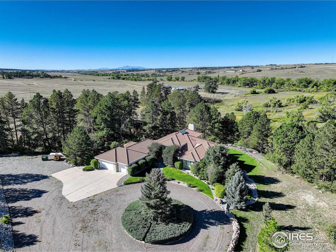
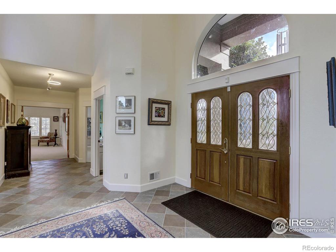
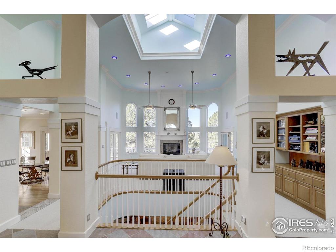
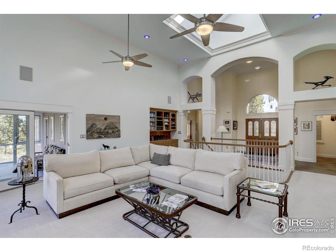
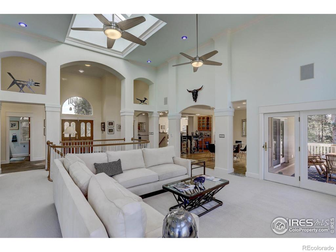
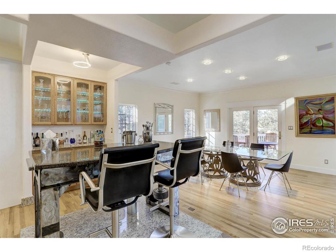
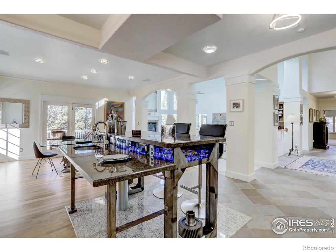
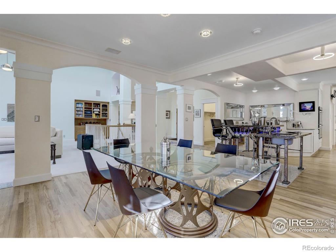
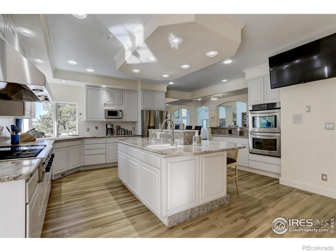
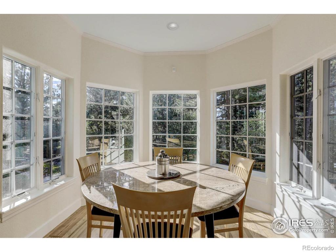
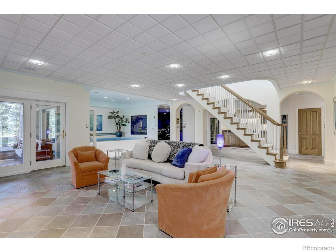
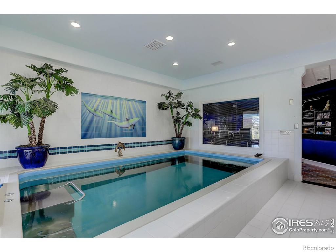
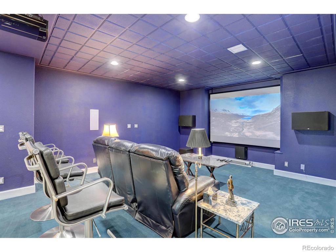
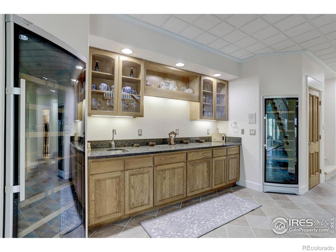
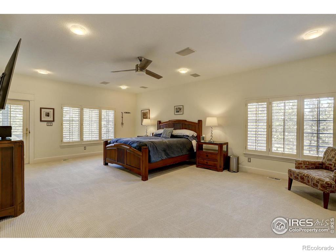
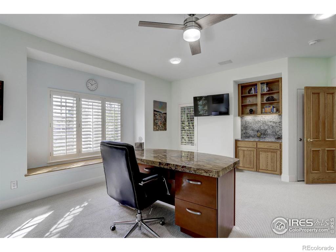
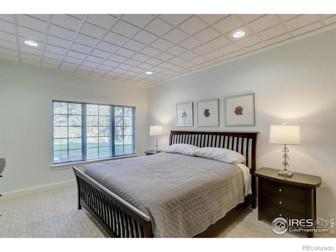
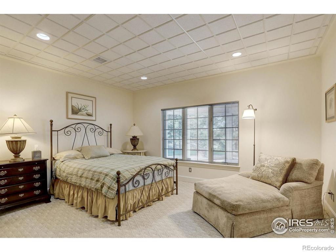
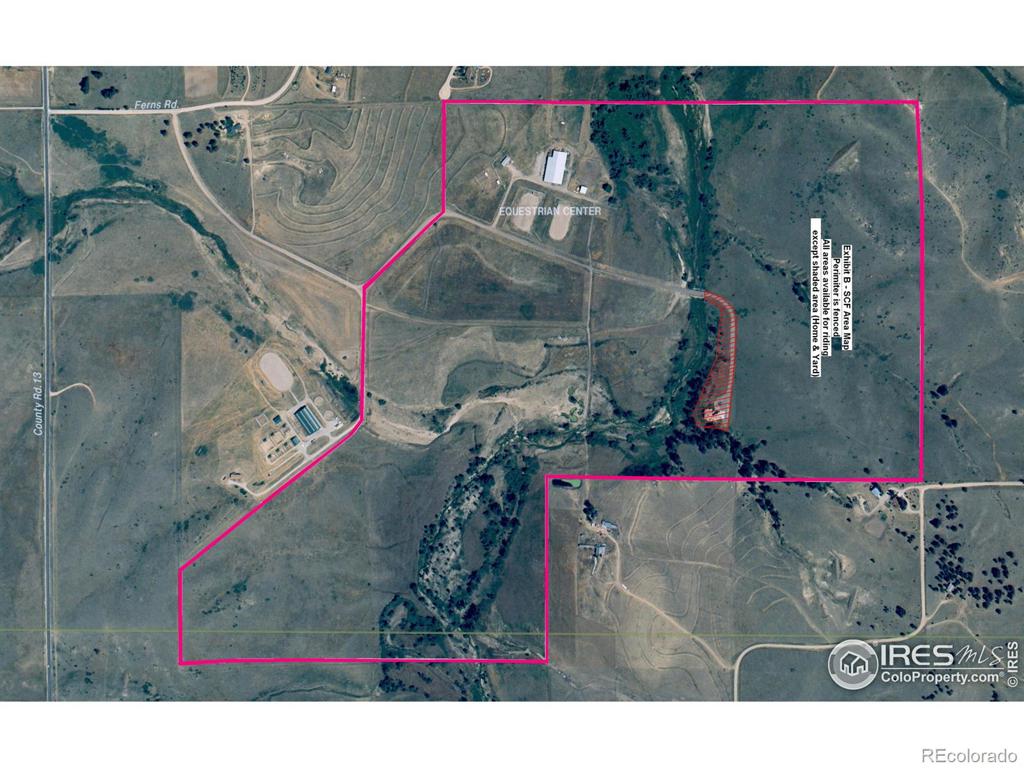
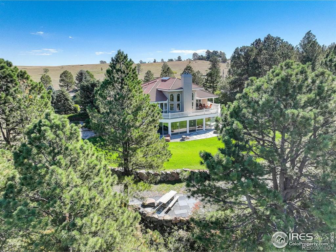
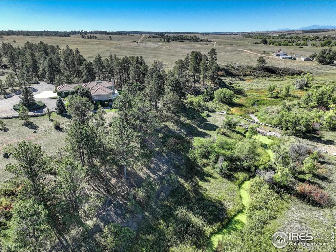
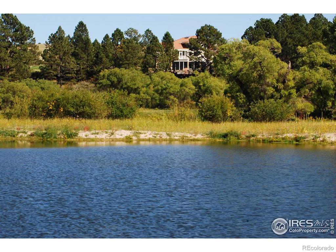
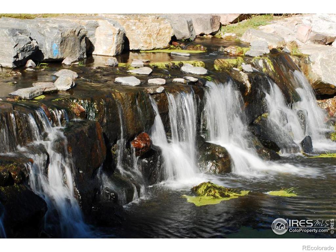
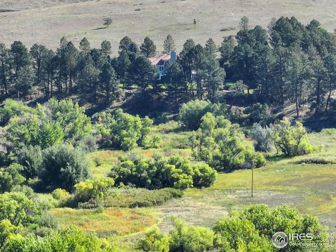
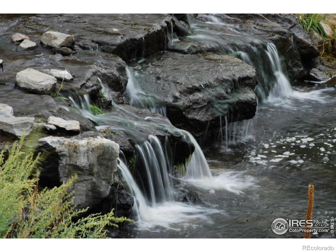
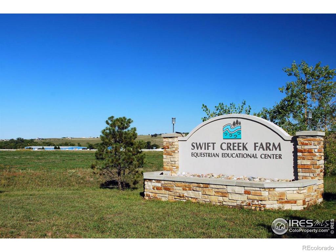
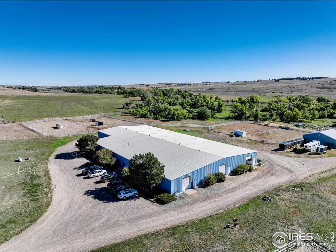
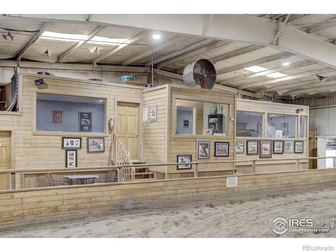
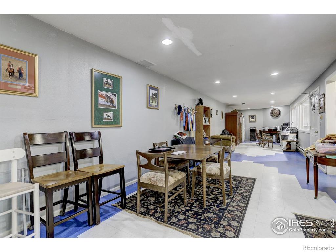
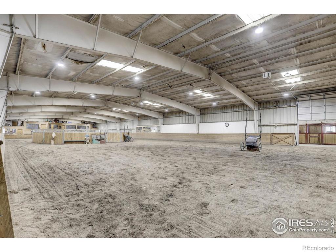
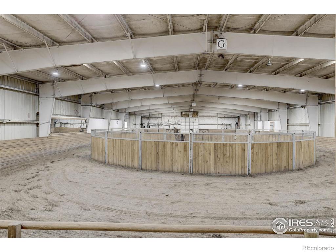
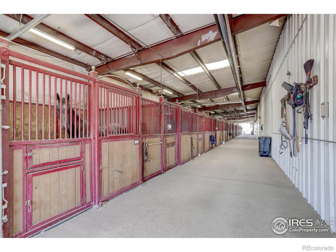
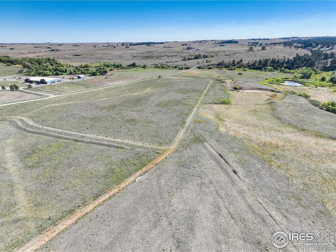
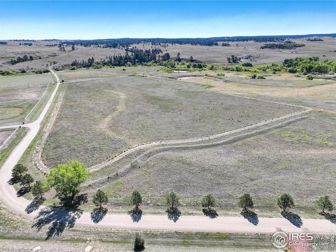
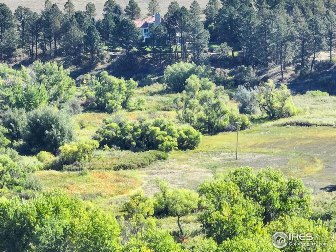
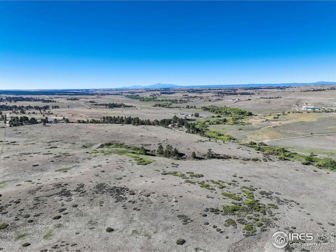
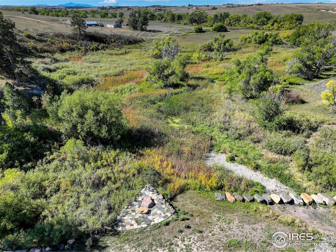
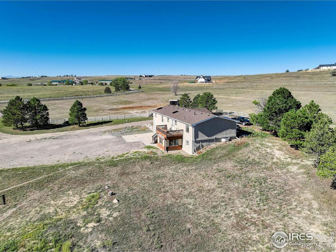
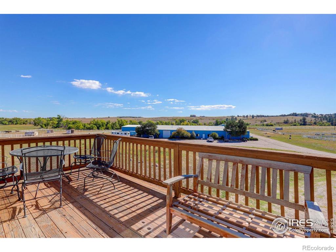


 Menu
Menu
 Schedule a Showing
Schedule a Showing

