10852 Rolling Vista Trail
Elizabeth, CO 80107 — Elbert county
Price
$1,000,000
Sqft
2062.00 SqFt
Baths
3
Beds
3
Description
This NEW BUILD 3 bedroom 3 bathroom home is nestled on 45.32 sprawling acres, is a true haven for those seeking luxury living in a serene setting w/easy commute (~30 min) to DTC. Every detail has been crafted with comfort and convenience in mind, making it the perfect place to call home. When you step inside, you will be enchanted by the exquisite finishes that adorn every inch of this stunning residence. A spacious great room and dining area with soaring ceilings! A wall of sliders, floods this home with natural light and provides the perfect backdrop for entertaining guests. The gourmet kitchen boasts top-of-the-line stainless steel appliances, custom cabinetry, and sleek countertops, ensuring that cooking and entertaining will be a breeze. A generously sized island provides additional counter space and seating, making it a perfect spot to gather with family and friends. The primary suite is a true oasis, with a spa-like bathroom featuring a luxurious soaking tub, walk-in shower, dual vanities, gas fireplace and walk-in closet. Don’t miss two additional bedrooms-one with an ensuite bath and the beautifully designed hall bath. The mudroom/laundry room is located off of the garage and features a drop zone-a convenient spot to keep your outdoor gear and utility sink for easy cleanup. This home includes a dedicated dog washing station. This thoughtful addition ensures that your furry family members stay clean and comfortable, even after the muddiest of adventures. The attached oversized 2 car garage, provides generous space for vehicles and storage. A separate 968 sqft outbuilding offers endless possibilities, with the potential to be used for RV storage, workshop, art studio, or convert to additional living space. The lot provides space for horses and outdoor activities and the expansive covered porch is the perfect spot for enjoying the beautiful Colorado sunsets. With its luxurious finishes, stunning design, and serene location, this home is the epitome of Colorado living!
Property Level and Sizes
SqFt Lot
1974139.20
Lot Features
Five Piece Bath, Granite Counters, Kitchen Island, Open Floorplan, Pantry, Primary Suite, Radon Mitigation System, Utility Sink, Vaulted Ceiling(s)
Lot Size
45.32
Basement
Crawl Space
Common Walls
No Common Walls
Interior Details
Interior Features
Five Piece Bath, Granite Counters, Kitchen Island, Open Floorplan, Pantry, Primary Suite, Radon Mitigation System, Utility Sink, Vaulted Ceiling(s)
Laundry Features
In Unit
Electric
Central Air
Flooring
Tile, Vinyl
Cooling
Central Air
Heating
Forced Air, Propane
Fireplaces Features
Living Room, Primary Bedroom
Utilities
Electricity Available, Electricity Connected, Propane
Exterior Details
Water
Well
Sewer
Septic Tank
Land Details
Road Frontage Type
Private Road
Road Responsibility
Road Maintenance Agreement
Road Surface Type
Gravel
Garage & Parking
Exterior Construction
Roof
Composition
Construction Materials
Frame
Builder Source
Public Records
Financial Details
Previous Year Tax
2555.00
Year Tax
2023
Primary HOA Name
Vista Ridge
Primary HOA Phone
000-000-0000
Primary HOA Fees Included
Road Maintenance
Primary HOA Fees
400.00
Primary HOA Fees Frequency
Annually
Location
Schools
Elementary School
Singing Hills
Middle School
Elizabeth
High School
Elizabeth
Walk Score®
Contact me about this property
James T. Wanzeck
RE/MAX Professionals
6020 Greenwood Plaza Boulevard
Greenwood Village, CO 80111, USA
6020 Greenwood Plaza Boulevard
Greenwood Village, CO 80111, USA
- (303) 887-1600 (Mobile)
- Invitation Code: masters
- jim@jimwanzeck.com
- https://JimWanzeck.com
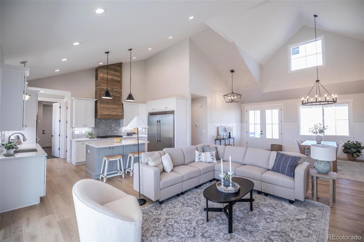
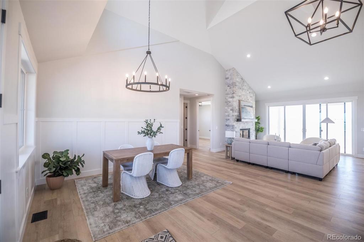
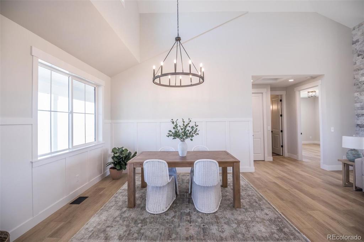
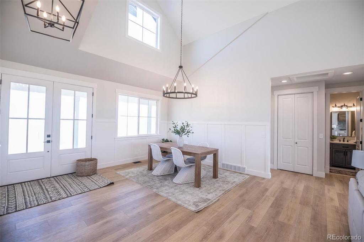
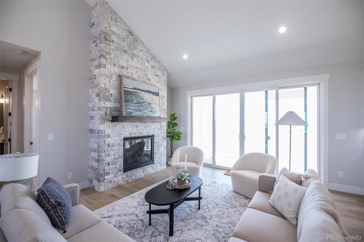
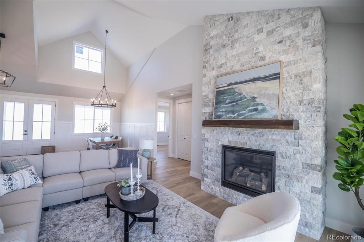
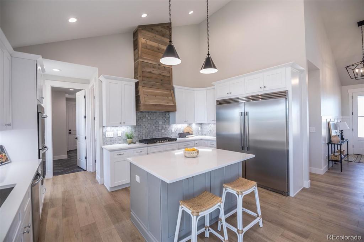
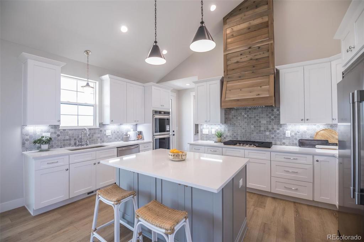
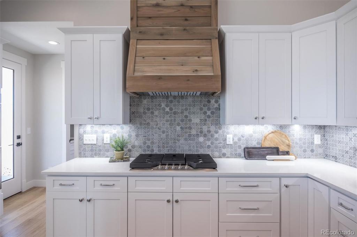
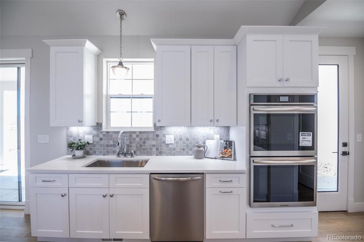
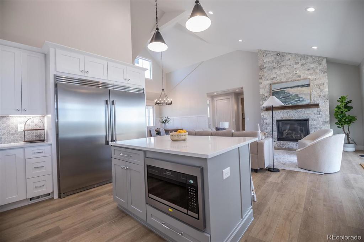
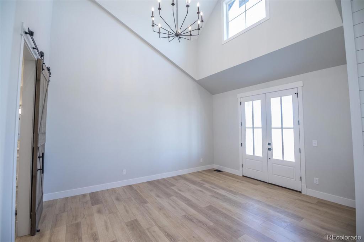
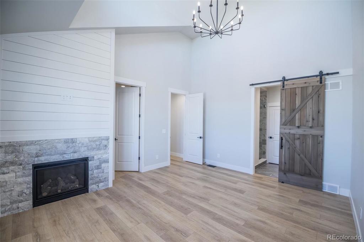
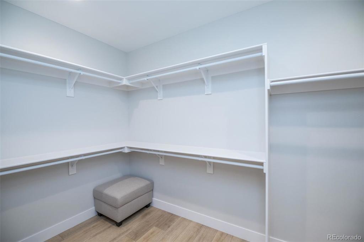
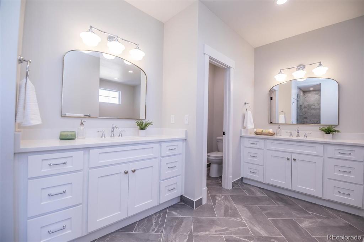
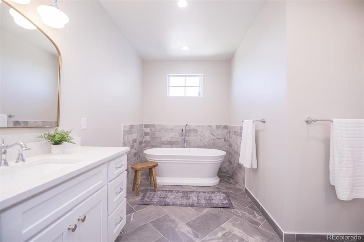
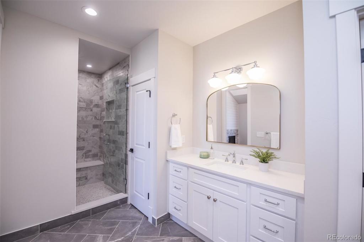
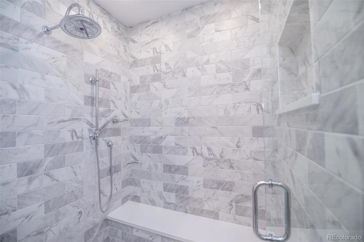
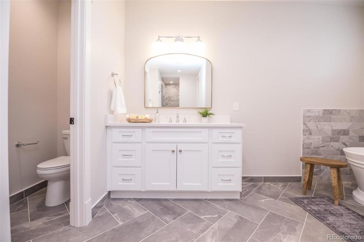
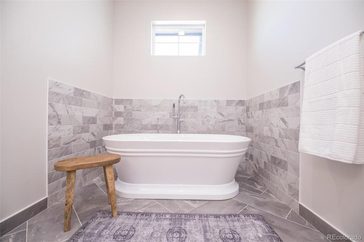
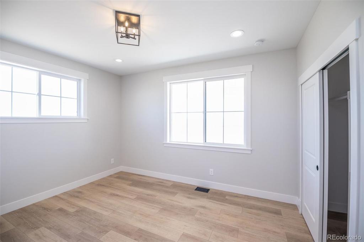
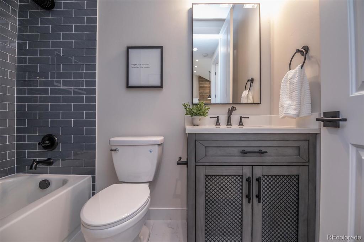
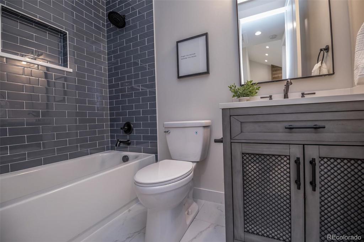
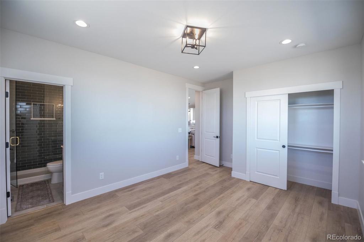
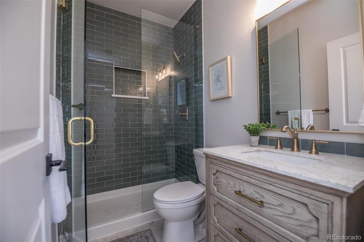
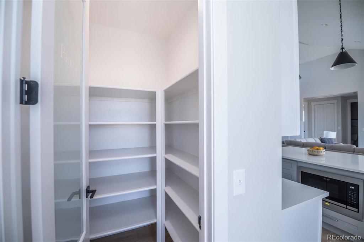
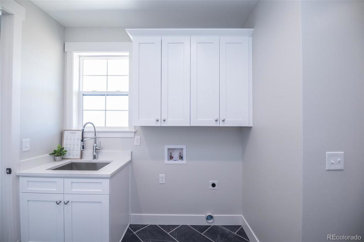
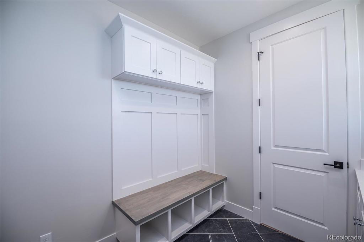
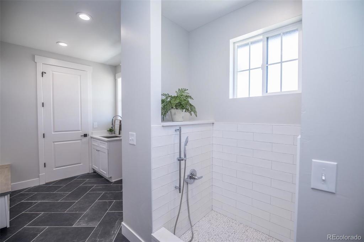
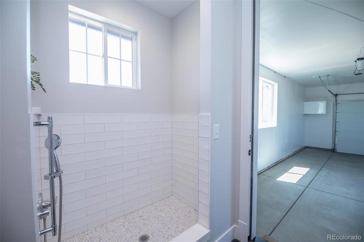
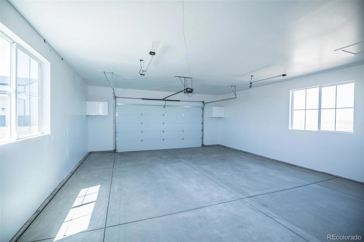
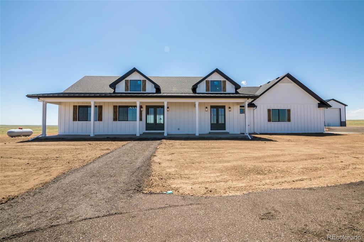
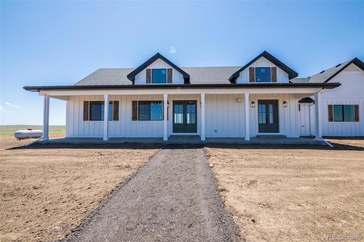
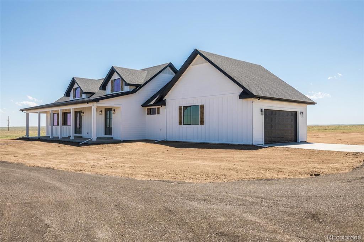
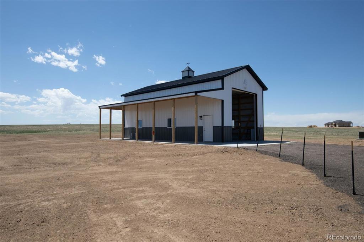
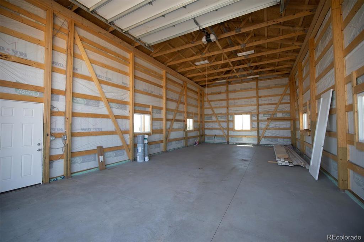
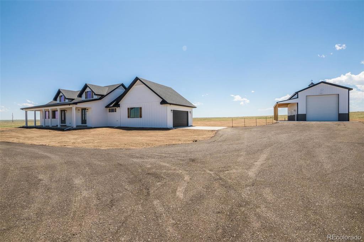
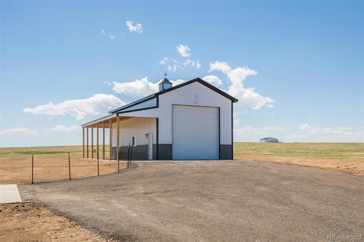
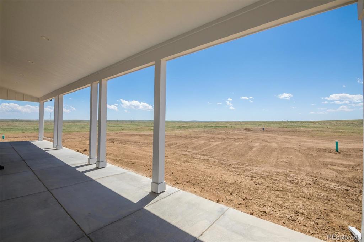
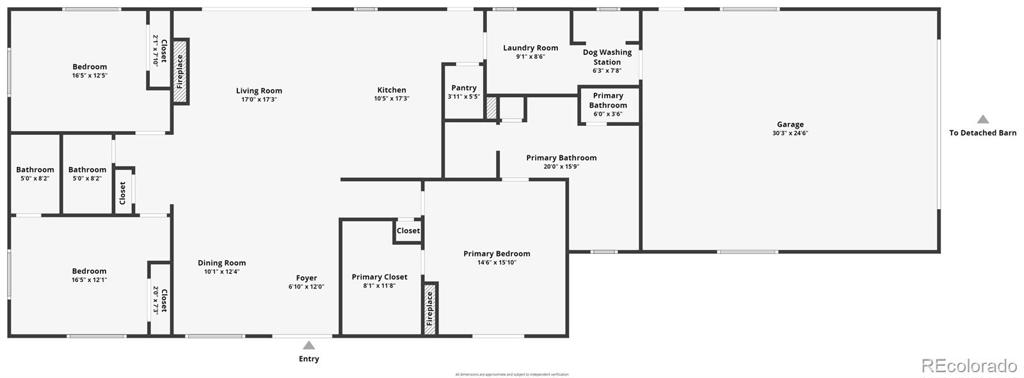


 Menu
Menu


